Lean Rocket Lab
Originally a Kresge’s Dime Store, this old building has seen a lot of changes since 1917. The most recent change was going from an old candle company to what is now the Lean Rocket Lab, a business accelerator for entrepreneurs and start ups. Inside, you’ll find social media specialists, patent attorneys, web designers and more – all ready and willing to help the next big idea find it’s way to market. I was hired to not only update the space, but to make it feel like a place where young professionals get inspired.
I was excited to find some original exposed brick on the walls, and the high ceilings with exposed HVAC was perfect for the industrial feel I was going for. Wide open space made it easy to imagine what this place could become, and now the building has exceeded everyone’s expectations!
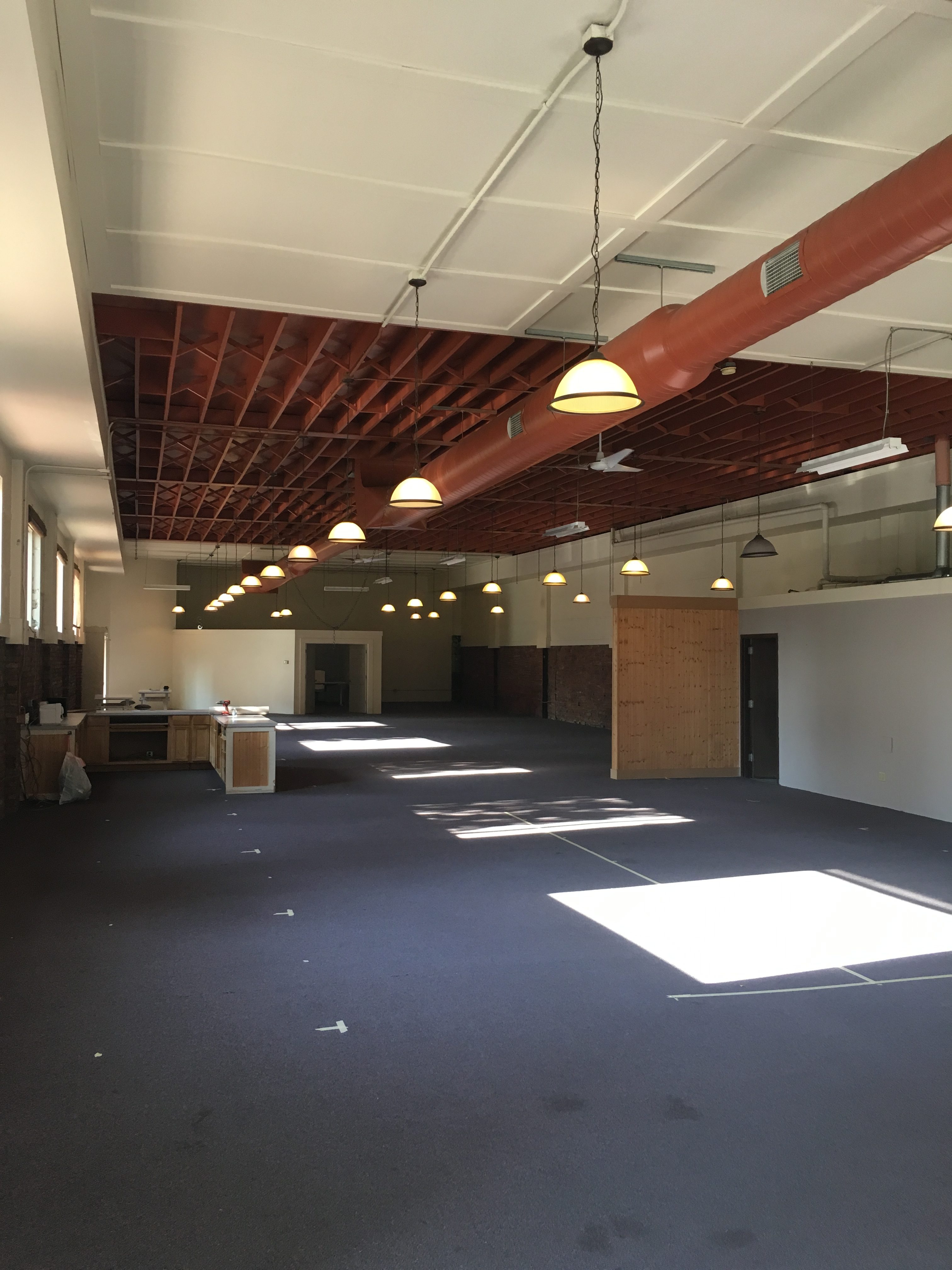
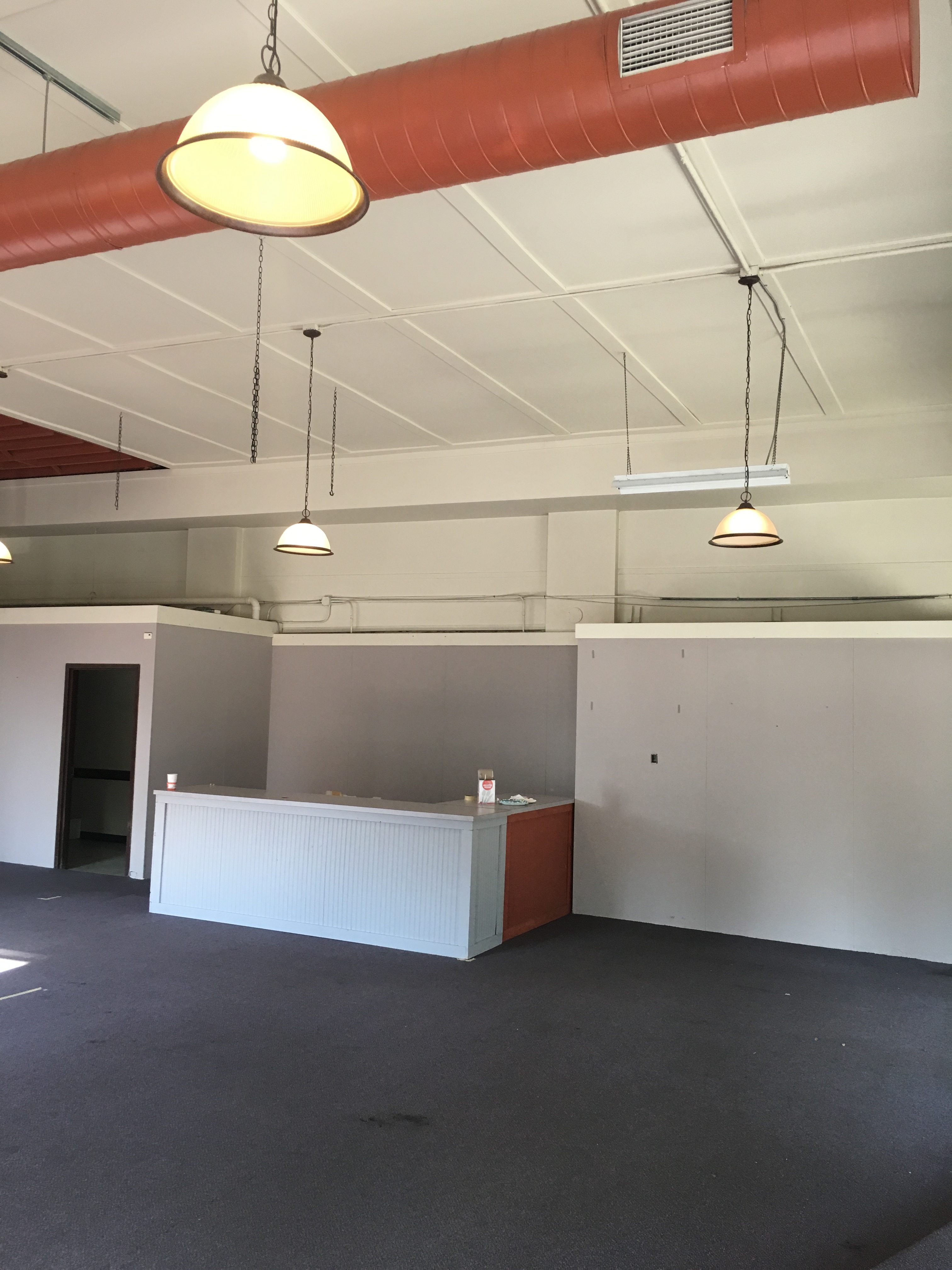
The first thing I recommended was painting the entire ceiling black – it immediately modernized the space and drew the eye up. We then pulled out the smelly carpet and replaced it with vinyl wood flooring. We hired a company called Divide x Design to install cubicle-like spaces, and painted all the walls a dark gray. Perhaps the biggest change came when we changed the lighting from the outdated cafe lighting to modern linear lights with a non-symmetrical design. The space now has a full kitchen, two bathrooms, two conference rooms, and…..a COFFEE SHOP! This space became not only offices, but a common workspace, and a cafe/coffee shop.
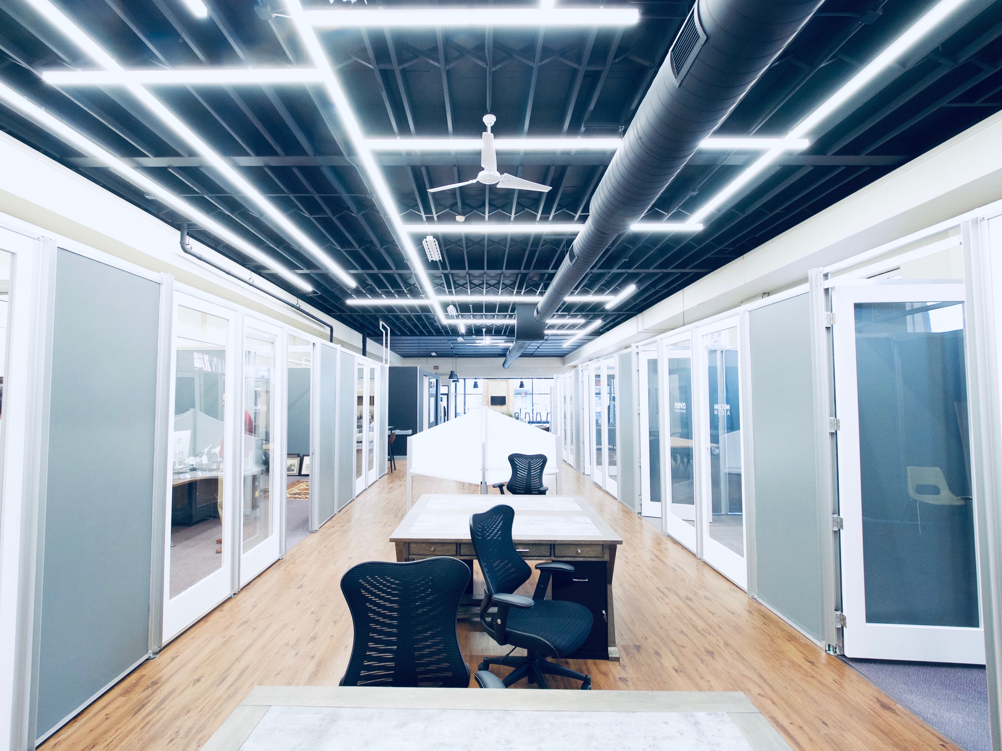
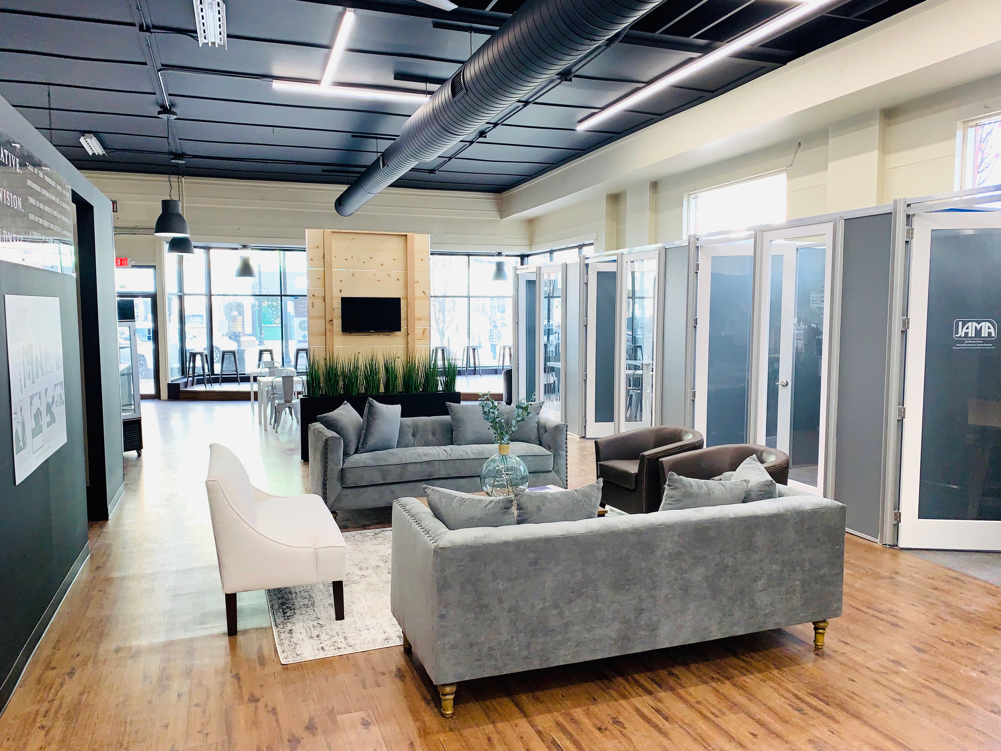
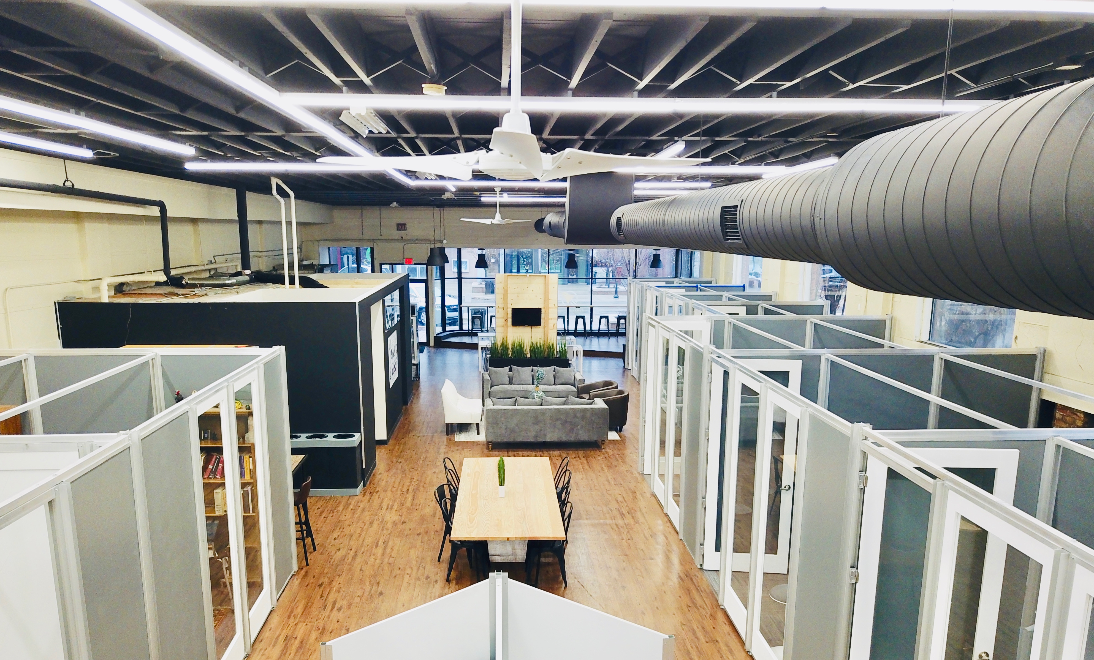
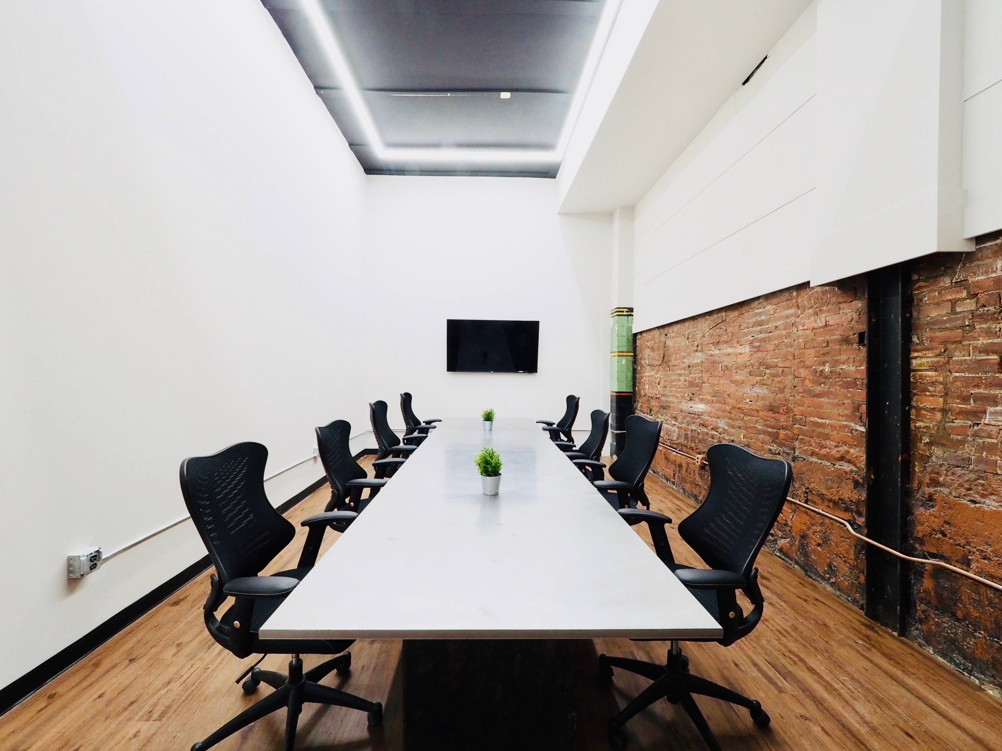
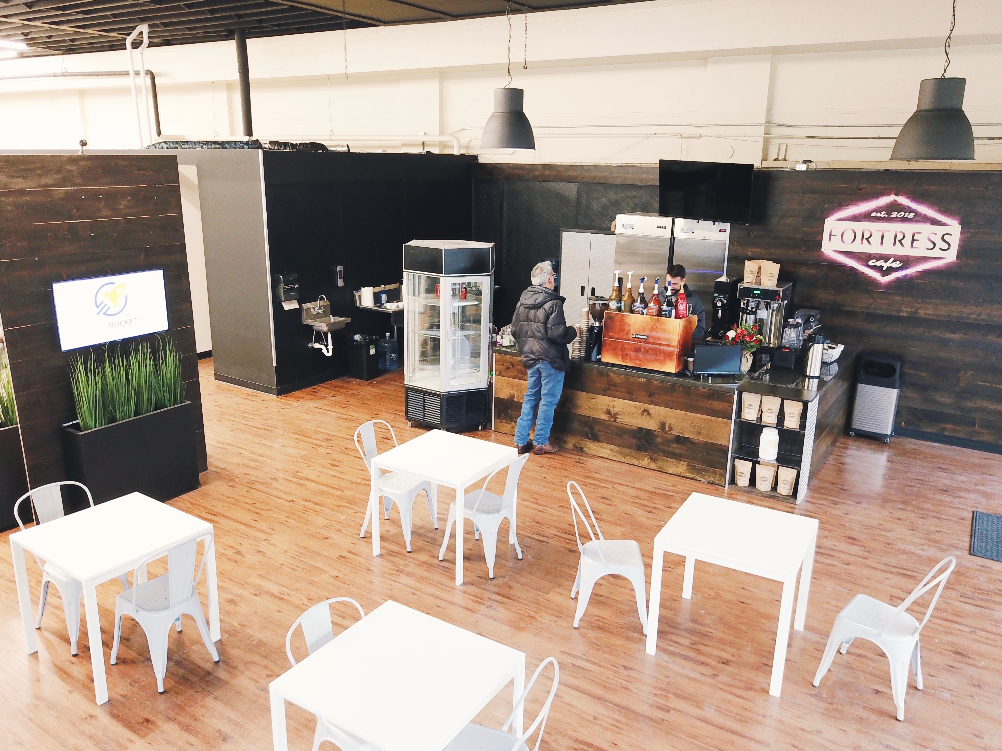
Although we were limited by local ordinances on what we could do with the exterior, a local metal artisan created an incredible sign that really makes a statement. This once washed-up building is now an icon in this little town, driving business and making history.
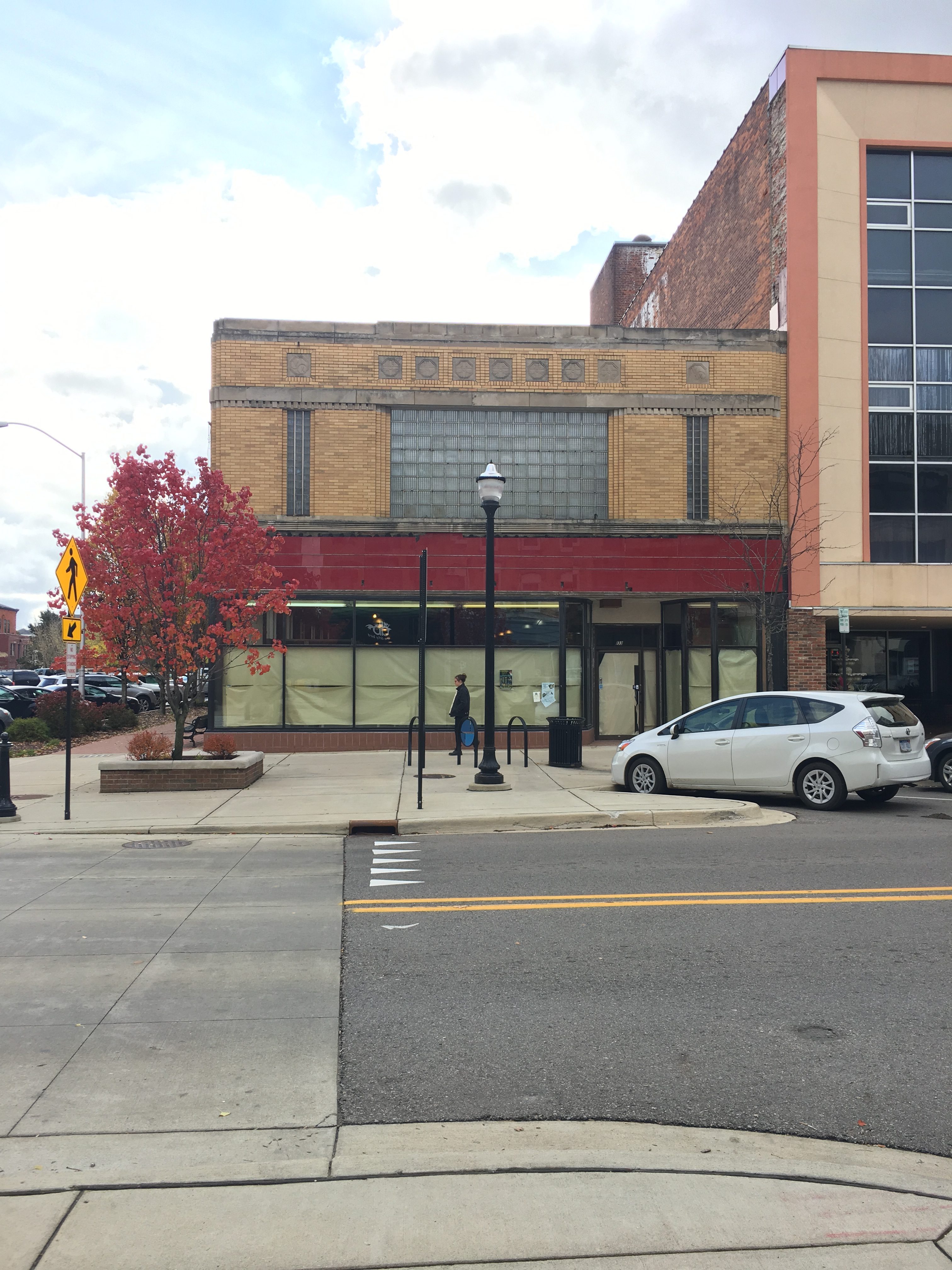
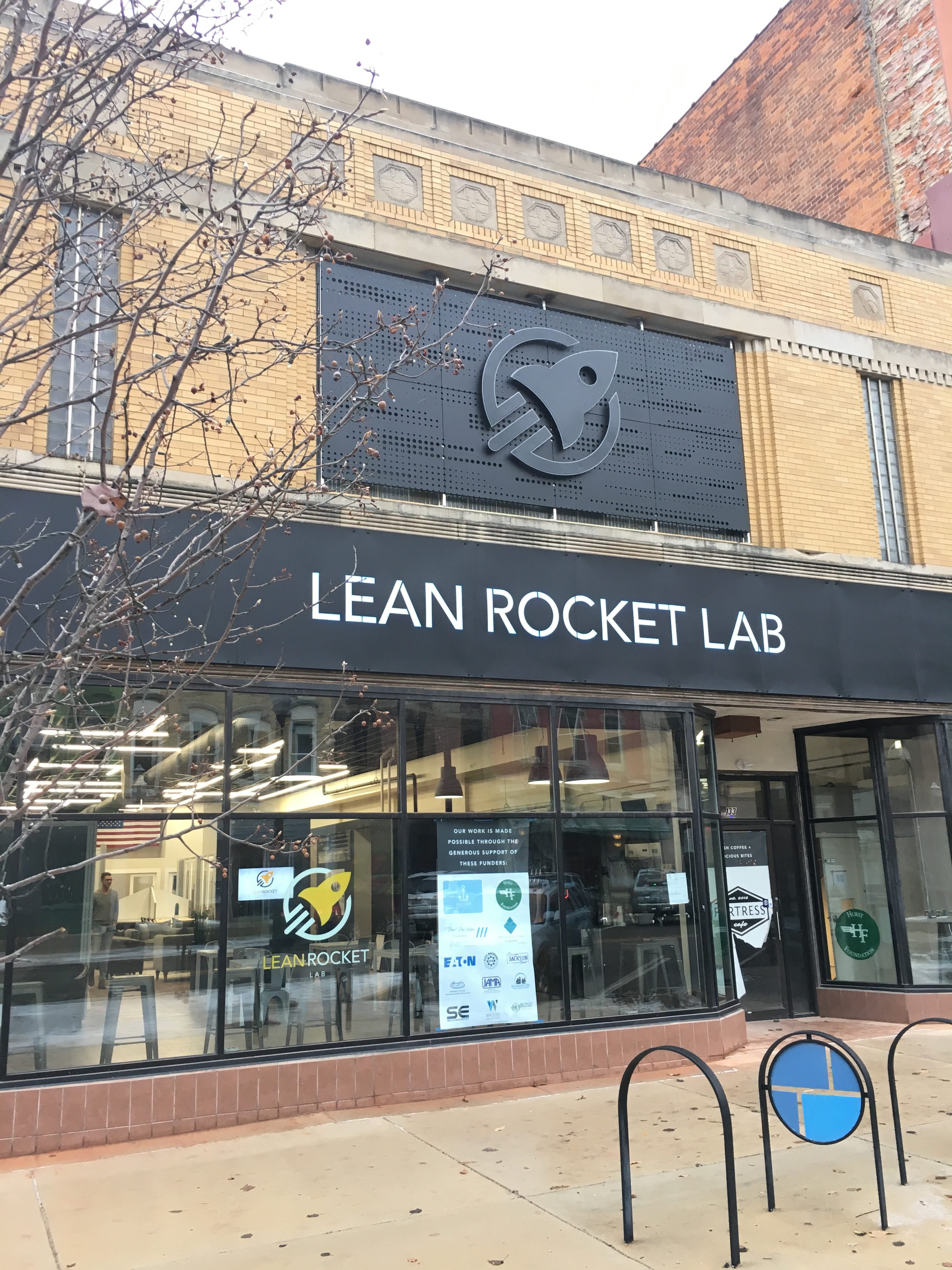
It’s exciting to know that this renovation will help inspire and drive business to a special Michigan small town.
Excited to use your services Anna your work is beautiful. let’s set a date up soon